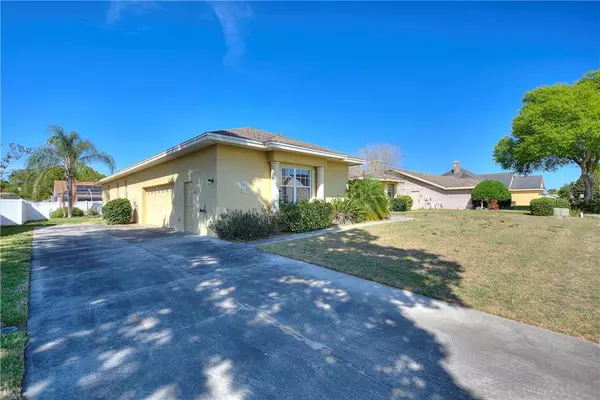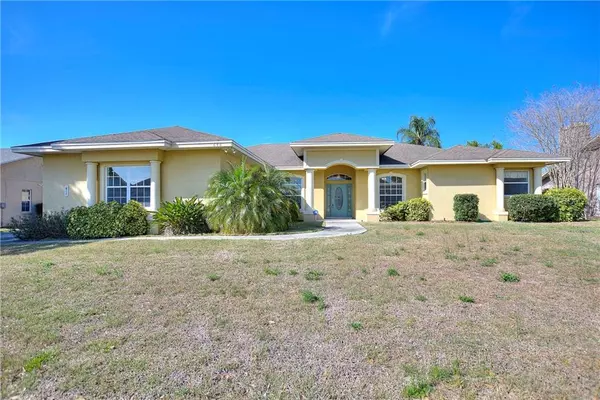For more information regarding the value of a property, please contact us for a free consultation.
648 HUNTERS RUN BLVD Lakeland, FL 33809
Want to know what your home might be worth? Contact us for a FREE valuation!

Our team is ready to help you sell your home for the highest possible price ASAP
Key Details
Sold Price $285,000
Property Type Single Family Home
Sub Type Single Family Residence
Listing Status Sold
Purchase Type For Sale
Square Footage 2,863 sqft
Price per Sqft $99
Subdivision Hunters Run Ph 03
MLS Listing ID P4914791
Sold Date 04/09/21
Bedrooms 4
Full Baths 2
Construction Status Inspections
HOA Fees $20/ann
HOA Y/N Yes
Year Built 2006
Annual Tax Amount $2,181
Lot Size 0.280 Acres
Acres 0.28
Lot Dimensions 95x130
Property Description
One or more photo(s) has been virtually staged. ***HIGHEST & BEST TO BE SUBMITTED BY 5PM ON 03/16/2021*** If you're looking for the perfect 4 bedroom - 2 bath - 2 car garage home with a BONUS heated & cooled room off of the garage with its own exterior entry, WELCOME HOME! This home is nestled on over 1/4 acre (0.28) in the beautiful North Lakeland community of Hunters Run. Featuring high ceilings, open concept, split bedroom plan, formal areas and a 24x9 rear screened porch (under roof). As you walk in you will notice your formal dining area in front of you with a view of your large back yard and screened lanai area through double glass doors. Off of the formal dining is your LARGE master bedroom with plenty of space for all of your king sized furniture PLUS a seating area. Within the master you have his & hers closets, an ensuite master bathroom with his & her sinks, garden bathtub, large separate walk-in shower and a separate water closet. Entering back into the dining area you have your 4th bedroom (used as an office, but has a closet) on your left. Continuing through this spacious home you pass through the foyer and formal living area, entering into the open concept of the large family room, breakfast nook, bar seating and kitchen. Also in the kitchen is a pass-through window leading to the screened lanai. This home makes entertaining easy! On the other side of the family room, the remaining 2 bedrooms and guest bathroom remain, which can be closed off by a super convenient pocket door. Also off of the family room is the laundry room, complete with a laundry sink, washer & dryer that convey with the sale of the home. There is also cabinet & closet space within the laundry room. BUT WAIT... THERE IS MORE! Through the laundry room, into the oversized 2-car garage, is the bonus room that is vented for heating/cooling, in addition to the built-in space cooling unit. This bonus (man cave, craft room, inlaw space) room has built in cabinetry and its own entry/exit door to the exterior of the home. This home is waiting for your arrival & personal touches & updates! Schedule your showing today as this will not last long! Home is being sold as-is for sellers convenience.
Location
State FL
County Polk
Community Hunters Run Ph 03
Rooms
Other Rooms Attic, Bonus Room, Den/Library/Office, Family Room, Formal Dining Room Separate, Formal Living Room Separate, Inside Utility
Interior
Interior Features Ceiling Fans(s), High Ceilings, Open Floorplan, Solid Wood Cabinets, Split Bedroom, Walk-In Closet(s)
Heating Central
Cooling Central Air
Flooring Carpet, Linoleum
Furnishings Unfurnished
Fireplace false
Appliance Dishwasher, Dryer, Electric Water Heater, Microwave, Range, Refrigerator, Washer
Laundry Inside
Exterior
Exterior Feature Irrigation System, Sidewalk
Parking Features Driveway, Garage Door Opener, Garage Faces Side, Workshop in Garage
Garage Spaces 2.0
Community Features Deed Restrictions, Sidewalks
Utilities Available BB/HS Internet Available, Cable Available, Electricity Connected, Phone Available, Public, Sewer Connected, Street Lights, Water Connected
Roof Type Shingle
Porch Covered, Enclosed, Rear Porch, Screened
Attached Garage true
Garage true
Private Pool No
Building
Lot Description In County, Paved, Unincorporated
Story 1
Entry Level One
Foundation Slab
Lot Size Range 1/4 to less than 1/2
Sewer Public Sewer
Water Public
Structure Type Block,Stucco
New Construction false
Construction Status Inspections
Schools
Elementary Schools Wendell Watson Elem
Middle Schools Lake Gibson Middle/Junio
High Schools Lake Gibson High
Others
Pets Allowed Yes
Senior Community No
Ownership Fee Simple
Monthly Total Fees $20
Acceptable Financing Cash, Conventional
Membership Fee Required Required
Listing Terms Cash, Conventional
Special Listing Condition None
Read Less

© 2024 My Florida Regional MLS DBA Stellar MLS. All Rights Reserved.
Bought with KELLER WILLIAMS REALTY
GET MORE INFORMATION





